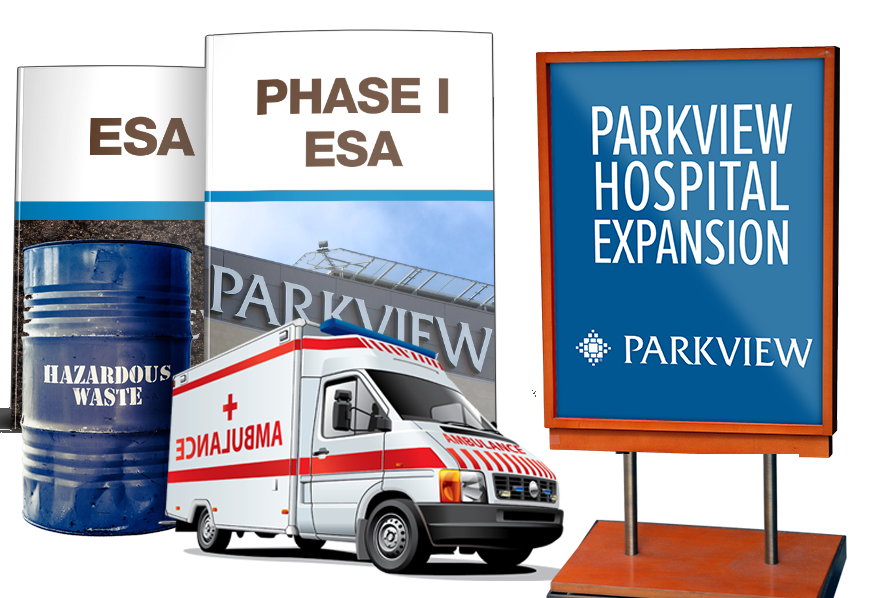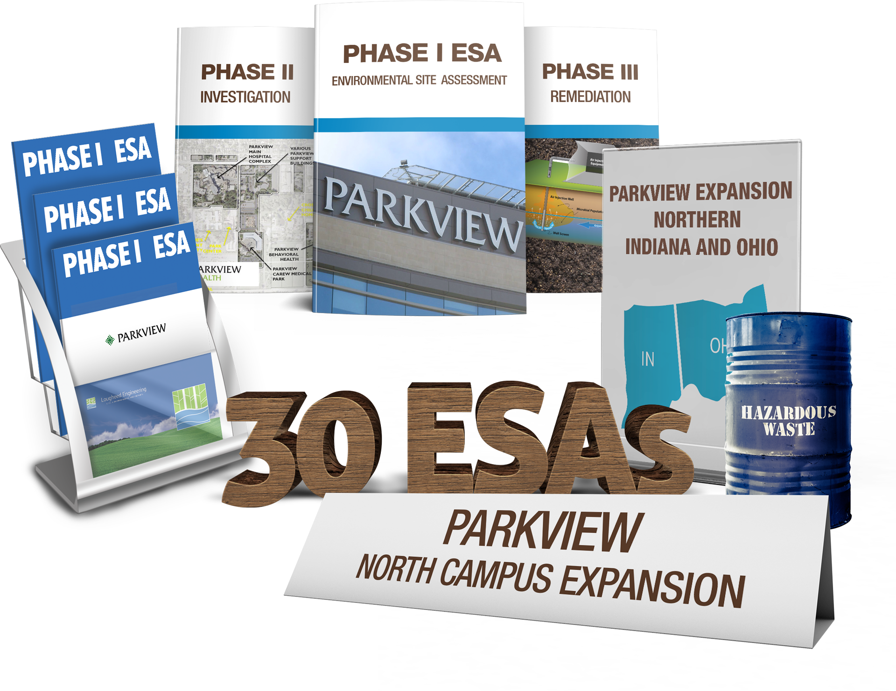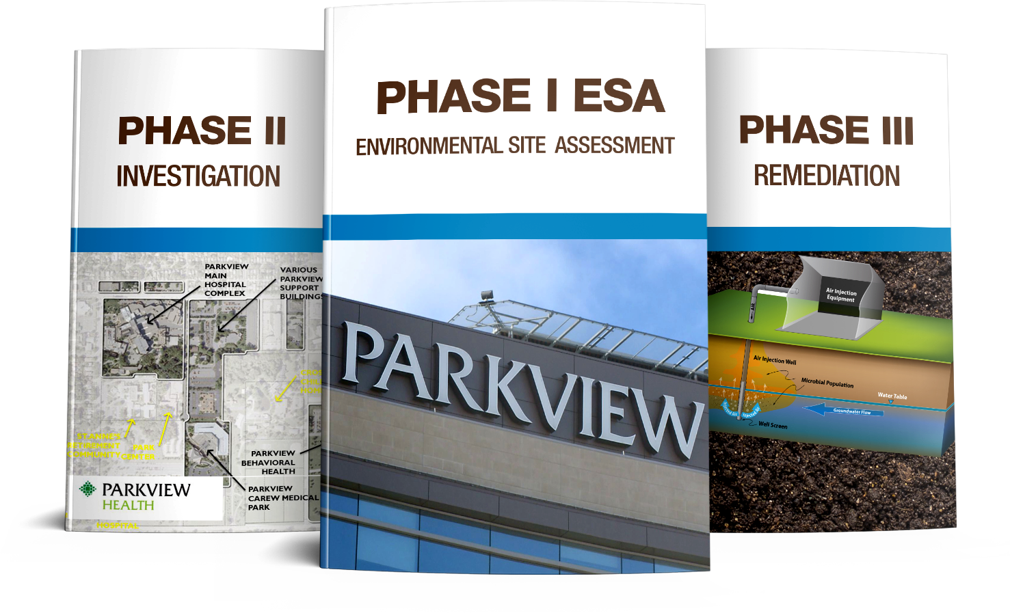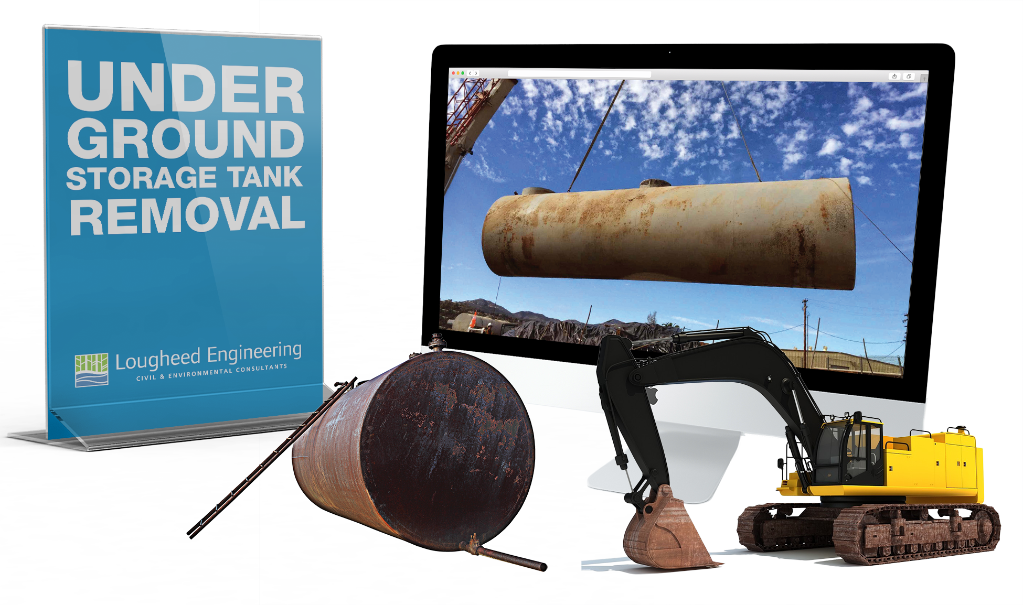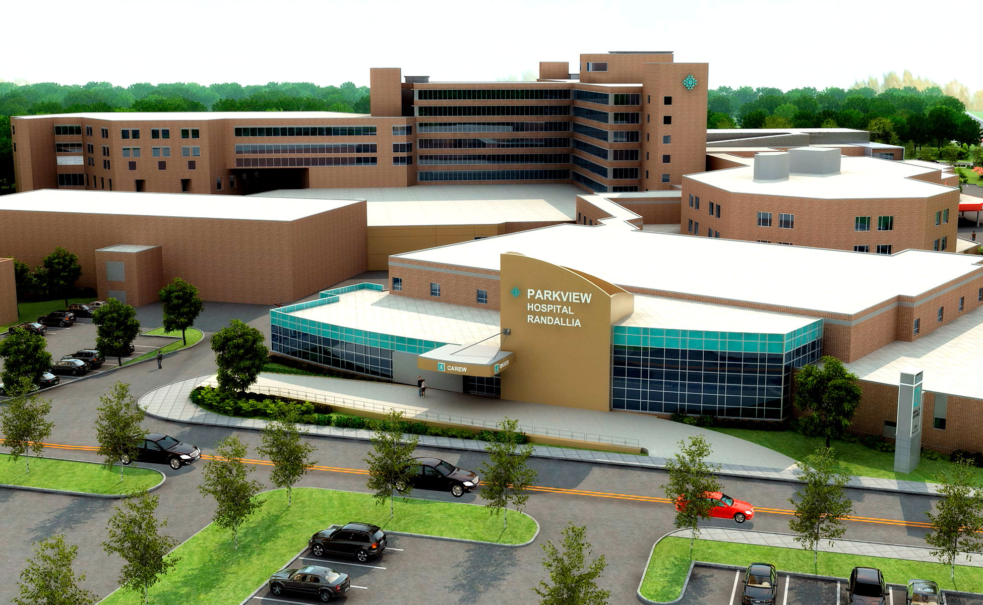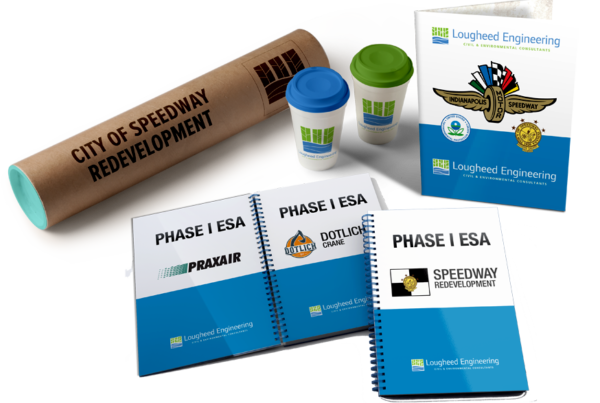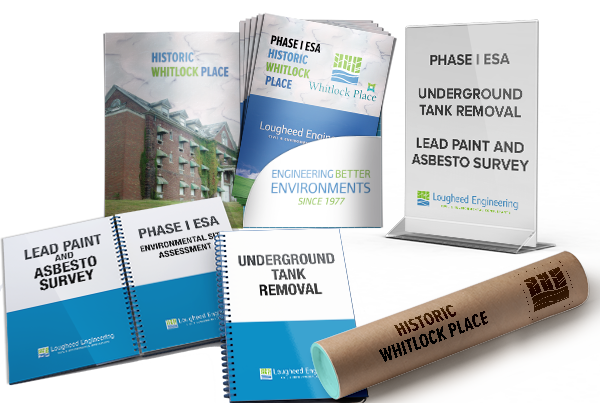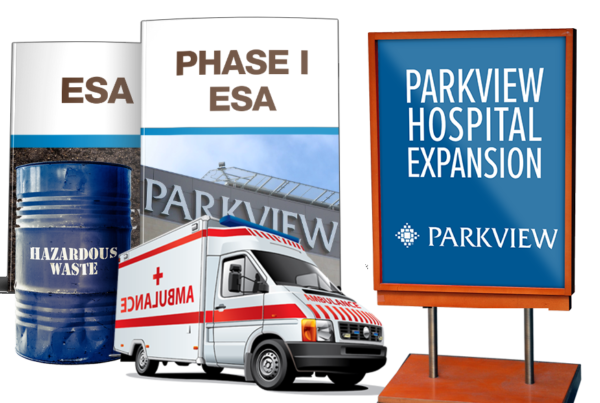Removal of all hazardous materials at various Parkview Hospitals prior to demolition. Primary Engineer for Parkview North Campus Expansion.
The project involved multiple Phase I ESAs, UST removal, stormwater design, site layout design, coordinating with City, County and State Agencies, managing various subcontractors, architects, and attending public meetings.
- Phase I reports
- UST removal
- Stormwater Design
- Site Layout Design
- Stakeholder Management
Project |
Parkview Hospital Expansion |
|---|---|
| Project Location | Fort Wayne, Indiana |
| Client | Parkview Hospital Corp |
| Contact | Mike Westfall Facilities Director 10501 Corporate Drive Fort Wayne, Indiana 46825 (260) 373-7032 |
| Dates | 2006 to present |
| Status | Removal of all hazardous materials at various Parkview Hospitals prior to demolition. Primary Engineer for Parkview North Campus Expansion. Project involved multiple Phase I ESAs, USTs removal, storm water design, site layout design, coordinating with City, County and State Agencies, managing various subcontractors, architects, and attending public meetings. |
| Personnel | Scott Lougheed, Jason Lougheed, Kevin McDermit |



